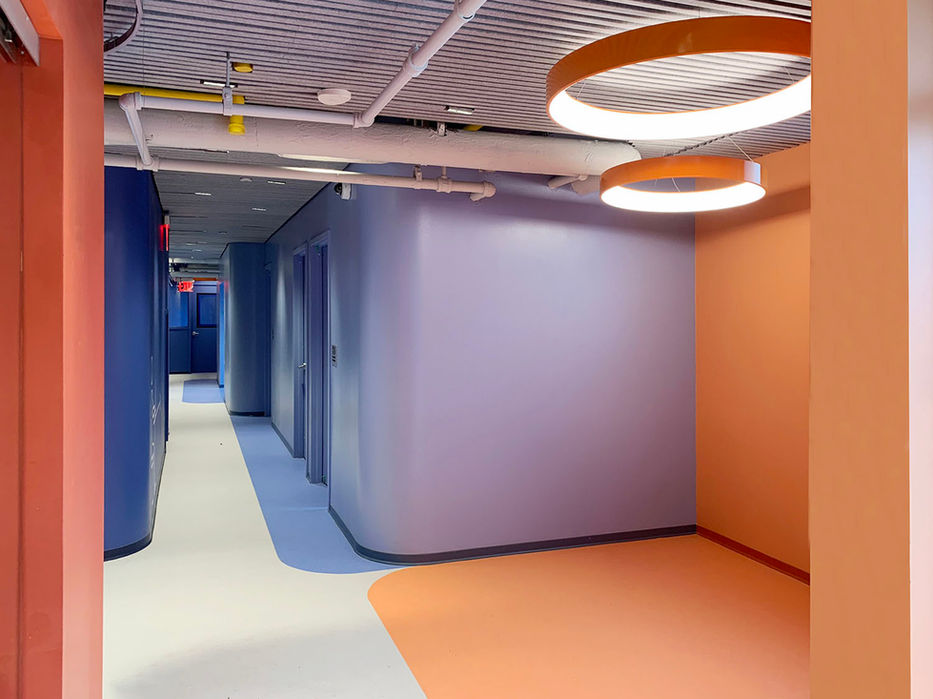Located in the Mariner’s Harbor neighborhood, the currently unoccupied 2,715 SF community space is situated on the ground floor of Building Number 5 within the New York City Housing Authority’s Marnier’s Harbor Houses public housing complex, the westernmost public housing development in New York City. Built in 1954, the complex consists of 22 three- and six-story buildings containing 607 apartments housing 1,658 residents across a 21.75-acre site. The project included a complete renovation of the existing space including all finishes, fixtures, HVAC, fire alarm, plumbing, and lighting, and provided flexible, multi-purpose programming. Support spaces included accessible restrooms, a janitor’s closet, and an IT/server closet. Exterior work included replacement of the existing canopy, new doors with actuator and door bell, and new lighting. The program also included community gathering spaces with audio/visual capabilities, a computer lab, and a commercial kitchen.
Mechanical systems included:
• An all new high efficient all-electric multi-zone VRF system
• Distributed ERV’s throughout the space
• All new electrical distribution
• All new domestic and sanitary plumbing
top of page
bottom of page








